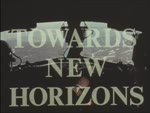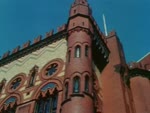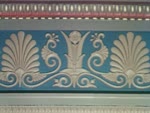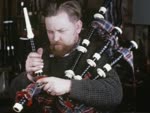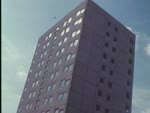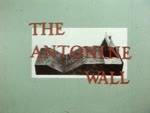GREEK THOMSON
Full length video
Please read Understanding catalogue records for help interpreting this information and Using footage for more information about accessing this film.
Title: GREEK THOMSON
Reference number: 3636
Date: 1967
Production company: SEFA (Glasgow Group)
Sound: sound
Original format: 16mm
Colour: col
Fiction: non-fiction
Running time: 27.26 mins
Description: An educational film exploring the life and work of Alexander Thomson (Greek Thomson), the Scottish architect who was born in 1817. Shows Thomson as a pioneer of modern thought noted for his rejection of medievalism. He had, too, a profound understanding of Greek architecture and was also one of the first to appreciate the qualities of Egyptian atmosphere. In this comprehensive presentation of his work, we see many well known buildings in the city of Glasgow.
Credits:
A lecture given by Alexander Thomson.
comm. Frederick Selby A.R.I.B.A.
p. team William Thomson ass. Robert Horn.
comm. s. Jack Brill and Howard Howie
organ William Liddell F.R.C.O.
The Producers wish to acknowledge their gratitude especially to Alfred Lochhead A.R.I.B.A. and David Walker. To all those who gave access to their property, and to the Corporation of Glasgow Mitchell Library Dept. of Visual Aids University of Glasgow British Railways Midland Region Glasgow Herald & Camphill - Queens Park Church
Shotlist: S.E.F.A. credit(0.10) c/u of the title page of the book "Greek Thomson, His Lectures on Art and Architecture, and some notices of his works and genius, by Thomas Gildard" turning over the page to show a photograph of Thomson(0.28) c/u of a architectural drawing of "Details of Caledonia Road Church, Glasgow A & G Thomson, Architects" followed by the finished drawing(0.41) shots of the remains of the church paying particular attention to the steeple(1.19)drawings and plans intercut with the title credits(2.01) shots of Endrick Cottage, Balfron, Stirlingshire where Thomson was born in 1817 the 17th of 20 children(2.20) brief shot of tenement building in Glasgow where the Thomson family moved to?(2.27) shot of Moray Place a terrace Thomson designed himself and lived until his death in 1875(2.42) ext. and int. of buildings showing the Greek influence on the carved details with copies of the Elgin marbles featuring prominently, classical motifs shown in glass, cast iron and stone(3.24) shot of a tea service sitting on a table designed by Thomson in the classical style(3.33) shots of drawings of various classically inspired buildings(4.06) ext. of The Royal Bank of Scotland building in Royal Exchange Square, Glasgow(4.21) ext. Glasgow High Court opposite Glasgow Green(4.25) still photographs of the Acropolis, Athens, Greece(4.50) shots of the Royal High School, Edinburgh( 5.34) shots of the ext. of Great Western Terrace, off Great Western Road Glasgow moving to int. shots with stills of architecture of Pompeii(7.09) shots of the chimneys and gable ends of the terrace(7.35) Moray Place(7.46) various stills of ancient Egyptian architecture(8.50) ext. shots of the Egyptian Villa in Pollokshields, Glasgow also showing the garden and the entrance(9.34) brief shot of a sarcophagus design by Thomson and built for a Glasgow builder(9.41) shots of Thomson's Queens Park Terrace tenements(10.40) c/u's of the ext. of Walmer Crescent, Glasgow(11.13) brief shot of Cowcaddens Cross(11.26) ext. shots of Westbourne Terrace in the West End of Glasgow(12.01) Ground Floor Plans for villas on Langside Hill, Glasgow(12.09) shots of the villas(12.32) models of the villas showing how Thomson joined the two identical villas with one facing north and the other facing south(112.48) ext. shot of one of the villas(12.55) ext. shots of "Tor House" a Thomson villa on Rothesay(13.10) shot of the Prairie House designed by the modern American architect Frank Lloyd Wright(13.25) drawing of Thomson's villa "Homewood" in Cathcart(13.39) ext. and int. shots of the villa - now a convent - paying particular attention to the details of ceiling and floor designs(17.28) brief shot of a church designed by his office, designed in a Gothic style followed by the Scots Baronial Castle at Cove(17.53) shots of the University of Glasgow buildings on Gilmorehill designed by the fashionable Gothic London Architect Sir George Gilbert Scott(18.22) drawing for the South Kensington College(18.50) ext. shots of a villa on a hill followed by the shots of the Roman arches Thomson designed in Pollok School, a villa in Pollokshields(19.43) drawings of bridge construction(19.59) still of Stonehenge(20.05) shots of the windows of various Thomson buildings(20.30) design drawing for a warehouse(20.44) ext. shot of the warehouse(20.58) panning shot of the ext. of the Grosvenor Building(21.19) Grecian building on Sauchiehall Street(21.41) The Egyptian Halls(22.14) ext. shots of the Buck's Head building(22.43) shots of Calton Hill Edinburgh, followed by ext. and int. designs by Thomson(23.27) shots of Ballater Street Church(23.35) ext. and int. still photographs of Langside Church(23.51) ext. shots of the Church and the accompanying clock tower on St. Vincent Street, in the centre of Glasgow(25.52) portrait of Thomson followed by hand written note ending with a design drawings by Thomson with ecs overlaid (27.26)

