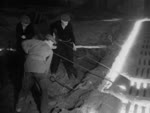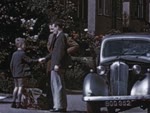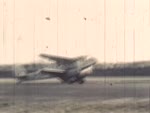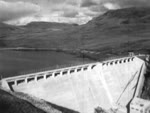GREENOCK PLANS AHEAD
Sir Frank C. Mears' illustrated town plans for Greenock Corporation which demonstrate the zoning policy to separate industry and housing. (clip - full length available onsite)
Please read Understanding catalogue records for help interpreting this information and Using footage for more information about accessing this film.
Title: GREENOCK PLANS AHEAD
Reference number: 1691
Date: 1948
Director: d. Hamilton Tait
Sponsor: Corporation of Greenock
Sound: sound
Original format: 35mm
Colour: bw
Fiction: non-fiction
Running time: 23.47 mins
Description:
Highlighting the main industrial and housing problems facing the Corporation of Greenock and solutions proposed.
Preservation of this film supported by the National Heritage Memorial Fund.
Credits:
scenario M. Gordon Williamson
nar. Frank Phillips
Shotlist: Credits (0.28) In this short film you will see some of the main industrial and housing problems facing the Corporation of Greenock, something of their causes - hostorical, geographical and economic - and a survey of the plans prepared by Sir Frank C. Mears for their solution (0.55) shots of the Clyde estuary at Greenock with many warships at anchor (1.20) shot of Greenock (1.26) general shots of residential area in the west end of the town, the result of careful planning (1.58) shots in the east end, which is unplanned and un-sightly (2.14) Massive cranes and houses (2.27) people in a back court and children playing (2.48) ext. of the Glebe Sugar Refining Co. Ltd. alongside the King's Cinema (2.59) more shots of factories and houses built side by side (3.11) pan round from the slopes behind the town across thetown itself, the Clyde estuary in the background (3.35) examples of natural and manmade fast flowing streams, once utilised for water power (4.10) statue of James Watt (4.22) shots of busy docks (4.31) pan of Greenock round to docks and shipyards, where a ship is under construction (5.03) shots of steam engine LMS 7161 on tracks on the main road, going into docks and coming out again pulling several wagons, effectively causing a hold-up in traffic and a long tail-back (6.05) shots of slum housing (6.26) aftermath of the 1941 blitz. People walking through bomb damaged streets, their belongings in horse-drawn carts (6.47) pan of Greenock from hills to docks (7.05) int. of town council building (?) with members looking over proposed plans for Greenock, which have been prepared by Sir Frank Mears (7.37) a cargo boat is unloaded onto wharves and small boat alongside. Men unload sacks of raw sugar (8.39) int. shots of sugar refinery in the town. A man prepares to sew up a sack of refined sugar and a girl fills a tin with syrup (9.14) girls help to load a lorry at the refinery (9.27) shots inside a hosiery factory with examples of the woollens which are manufactured (9.58) group of men coopering in the open air and shots of the finished barrels, mainly decorative (10.21) shot of marine diesel engine in heavy engineering works (10.35) shots of men at work in the shipyards (11.00) shots of workers leaving the yards in the evening (11.10) the "Shanga" is launched (11.51) shots of proposed plans for the town, showing the zoning to separate industry from housing (12.24) the architect's impression of the new Central Station area to replace that which was demolished by bombs (13.00) a new main road is marked on the plan, designed to ease traffic congestion and to link up isolated areas (13.34) old school building to be demolished as it stands in the way of development (13.42) another part of the town through which the new road will pass (14.04) the architect's impression of multi-storey flats to be erected at selected sites (15.04) new housing scheme (15.40) houses being built in the Larkfield area making use of rapid construction techniques (16.30) the Eunrod district where open countryside and farm land will be developed for housing (17.01) the plan shows the alternative to developing the Dunrod district, a satellite town at Bishopton, less likely as it is further away (17.31) detailed model of the Dunrod scheme, featuring amongst other amenities an open air theatre (19.00) tennis and weightlifting at Rankin Park Centre (19.22) int. and ext. of a child welfare clinic (20.24) ext. of the Ranking Memorial Hospital (maternity hospital) and the ext. and int. of the extension to the infirmary at Larkfield (2.127) the High School (21.40) a bowling green (21.54) recreation areas and park-land (22.19) architect's drawing of the new Wellington Park (22.33) shots in the existing park (22.53) shot of building, the town hall? (23.05) shots of Greenock town centre (23.41) ecs (23.47)






