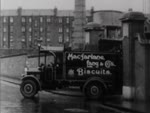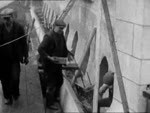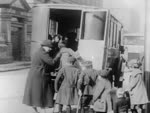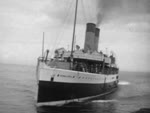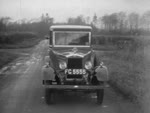CONSTRUCTION OF THE KING GEORGE V BRIDGE, GLASGOW

This video is not available to view remotely
Full length video - onsite only
Please read Understanding catalogue records for help interpreting this information and Using footage for more information about accessing this film.
Title: CONSTRUCTION OF THE KING GEORGE V BRIDGE, GLASGOW
Reference number: 0141
Date: 1924 - 1927
Director: [attributed to Kenneth Dundas]
Sound: silent
Original format: 16mm
Colour: bw
Fiction: non-fiction
Running time: 34.57 mins
Description:
Amateur record of the construction of George V Bridge in Glasgow by Melville, Dundas & Whitson Ltd. Made by one of the company directors.
Built to the order of Glasgow Corporation between 1924 and 1927, this largest flat-arched reinforced concrete bridge, spanning the Clyde, was opened on 12 July 1927. The bridge took 3 years to build and cost £130,000. It consisted of 3 spars and was a total of 424ft long by 80ft wide. The roadway was 50ft wide. The superstructure was continuous reinforced concrete resting on rollers and the whole bridge was founded on 14 caissons. It was designed to take a load of 120 tons and incorporated in it were 1000 tons of reinforcing steel, 20,000 tons of concrete and 2,000 tons of finished facing granite.
See also refs. 2992 and 2993
Shotlist:
[Shotlisted at different speed. Actual timing is 34.57 mins @ correct running speed of 18 fps]
King George V Bridge spanning the River Clyde in Glasgow (0.29) This film made between 1924 and 1927 records the construction of the bridge built in the centre of Glasgow by Melville Dundas & Whitston Ltd. to the order of Glasgow Corporation; The bridge took 3 years to build and the cost was £130,000 ; It consisted of 3 spars and was a total of 424ft long by 80ft wide. The roadway was 50ft. wide. The superstructure was continuous reinforced concrete resting on rollers and the whole bridge was founded on 14 caissons. It was designed to take a load of 120 tons and incorporated in it were 1000 tons of reinforcing steel, 20,000 tons of concrete and 2,000 tons of finished facing granite (2.06) workmen standing on platform on river, monitor reinforced concrete caisson as it is floated into frame and lashed in place; pan over other caissons, lower, boxed in [filled with concrete foundation?] (4.24) shot of two men in bowler hats, workers, and reinforcing bars (4.45) views of metal structure of bridge under construction; craning materials onto the site; scaffolding (7.40) shot of automated concrete? bucket travelling up rails, tipped into second bucket by a workman, lifted up to a man working on a platform; shot second bucket being filled from large machine, pulled along rails, operation is repeated; pan along elevated pipe to outlet, flowing into a pit where men are smoothing the surface (9.54) gvs of construction; pan over reinforcing rods (12.09) bowler hatted man walking along gangway made of planks; timber scaffolding (13.11) pan over partly completed bridge (13.45) large semi spherical grapple/excavator lifted from box sunk into river (14.25) gvs semi constructed bridge (15.55) welding (15.58) cranes (16.35) gvs bridge, including uncased? caissons; men constructing timber frame for pouring (18.45) pan over timber frames near water, men walking along gangplanks; concrete poured from large hopper (20.06) pan over granite facing, one and one half arch complete (20.48) gvs concrete structure of bridge, reinforcing bars standing from timber frames (23.11) shot of metal arch meeting granite-faced section of bridge (25.10)

